Chapter 11: The WIPO building: The many eras of contemporary architecture
The cluster of buildings on the Place des Nations that house the activities of the World Intellectual Property Organization (WIPO) embodies a slice of Geneva’s architectural history. Between the building of a first, austere office block, designed by Pierre Braillard, in 1961 and the inauguration of a lavish new conference room in 2014, construction techniques and architectural tastes have undergone a radical shift.
In 1958, the president of Geneva’s cantonal government laid the first stone of a new building designated for WIPO’s predecessor, the United International Bureaux for the Protection of Intellectual Property (BIRPI). He wished this new home might possess a “charm” and “warmth” that was both “intimate and grandiose” (1). At the back of his mind was the French urban planner André Gutton’s project for the Place des Nations, which he himself had commissioned, following a competition, and was then overseeing. A first office block, designed by the modernist architect Ernest Martin, had already gone up on Avenue Motta for the World Meteorological Organization (WMO). Pierre Braillard’s five-storey WIPO headquarters would stand perpendicularly to it. André Gutton had recommended these long, low office blocks; immersed in the square’s lush landscape, they would engage in a harmonious dialogue with the “triumphant verticals” to come. Fully realized, Gutton’s scheme promised to generate the “intimate and grandiose” effect that the Genevan politician had called for.
The Bureaux were leaving Bern, where they had been headquartered since the signing of the Paris Convention for the Protection of Industrial Property (1883) and the Berne Convention for the Protection of Literary and Artistic Works (1886). The nation’s capital tried to persuade them to stay, albeit without the advantages enjoyed by international civil servants in Geneva or a school for their children, not to mention the larger premises necessary for a growing organization (2). Geneva, in contrast, offered a 90-year lease on a 5,000 m2 plot on Chemin des Colombettes, behind Avenue Motta, at a low cost of 4,000 francs per year. The Federal Council, anxious for the organization to remain in Switzerland, backed Geneva’s offer and secured Parliament’s (admittedly lukewarm) approval for a subsidy of 200,000 francs towards the construction of a new headquarters (3).
Rather than a “gracious home” among the trees, however, Pierre Braillard delivered a sober, functional cuboid, which stands today as an orphan of Gutton’s never-implemented plan. The building was completed in 1961, on budget (2.5 million francs, underwritten largely by a loan from the Bureaux’s pension fund). In his autobiography, the architect’s matter-of-fact description of this first commission contrasts with his impassioned account of the sapphire-blue tower facing the Place des Nations which he built for WIPO 18 years later: “[It is] one of the architectural creations into which I threw myself most wholeheartedly, which offered me the most intense experiences, which enabled me to express myself most fully and gave me the greatest satisfaction” (4).
Everything about this tower of glass is intense.
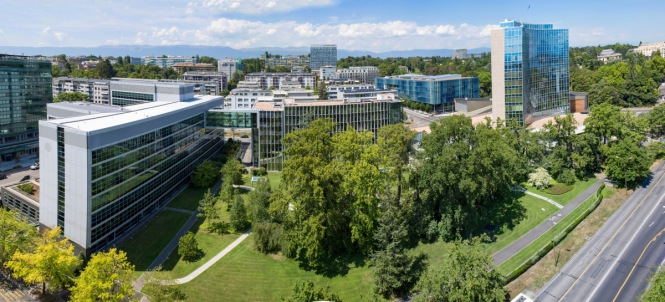
WIPO's entire building landscape. On the left, the former renovated WMO building, in the center, the first building, raised, of the former International Bureaux, on the right, the tower and the conference room at its feet, and behind, the new administration building.
© Emmanuel Berrod / WIPO
In 1970, the Bureaux became the World Intellectual Property Organization (WIPO). Its director-general at the time developed a strong case: patents and intellectual property rights were a condition of creativity. In 1974, WIPO became a United Nations specialized agency. Success required space. The old Braillard building was too small. In 1972, the canton of Geneva extended WIPO’s leasehold to include a plot on the corner of the Avenue Motta and the Route de Ferney, at a cost of 48,500 francs per year over 60 years. A new building was planned for the site. The Swiss government arranged a 40-year loan, via the Building Foundation for International Organisations (FIPOI), of 50.8 million francs at 3 per cent interest.
The Geneva Public Works Department organized an international competition, by invitation. Six architects were invited, but Pierre Braillard was not among them. “I was excluded by jealous civil servants,” he wrote (5). In Geneva, old scores were being settled.
Pierre was the son of Maurice Braillard, one of city’s first modernist architects and urban planners. The elder Braillard’s iconic creations include the former Garage des Nations (now the foyer of the UNHCR), the Salève cable car building, and the “Maison Ronde” apartments in Geneva’s Saint-Jean neighbourhood. As a member of the canton’s socialist government from 1933 to 1936, Maurice introduced new approaches to urban planning and social housing, earning himself lasting enmity in the city. Though Pierre stayed out of politics, he inherited the grudge. In some sections of Geneva society, the Braillards were lepers.
However, WIPO insisted that Pierre Braillard be invited to participate, given his experience building banks, insurance companies and apartment complexes in Geneva, such as the Château-Banquet. His proposal was declared the winner, and realized as of 1974. For the architect, it was a revenge of sorts; for the Place des Nations, an emblematic building, discreetly inspired by the “pure, vertical forms, planted in nature-like blue crystals”, as imagined by André Gutton 20 years earlier.
“To embellish the square, I wanted a structure that was sober and dignified yet light, and, especially, animated, full of life,” Braillard wrote (6).
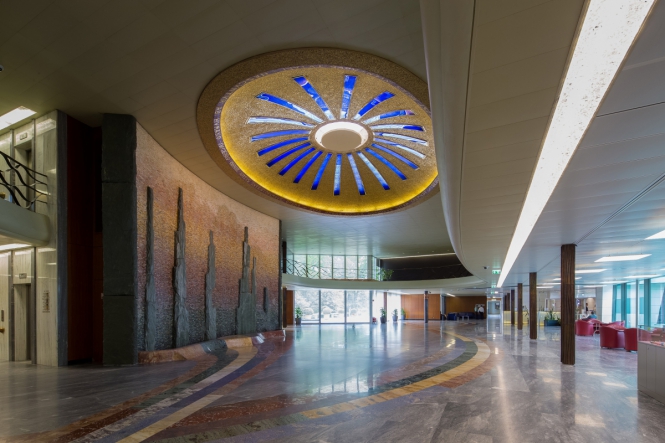
The lobby with its symbolic fountain
© Emmanuel Berrod / WIPO
The verticality was Gutton’s idea; the shell-like curve, with a conference room nestled at its feet, was Braillard’s. He transformed the “blue crystal” into a mirror reflecting “the infinite interplay of the light of the sky”. The square is thus marked, almost encircled, by a sapphire-blue sconce.
The veil of glass swathing the 14-storey tower covers a load-bearing structure of reinforced concrete slabs, supported by a dense, highly rigid framework of forged steel pillars. The blue tint comes from a layer of silver oxide applied to the inside of one of the two panes, separated by a space – a technique first used for the Ford headquarters in Detroit, which Braillard had visited. Though energy conservation was not a priority at the time, the tinted glass, by reflecting sunlight, saves on air-conditioning in the summer and heating in winter.
A wall fountain of multi-coloured marble, six metres high by 11 metres wide, dominates the lobby. Symbolising human thought, water seeps out from the joints in a wall representing the history of the world, then trickles down into a red basin from which five ribbons of marble – the continents – emerge, snaking through the lobby in colours as varied as the nations of the world.
The friendship that grew between the architect and the WIPO director-general during construction enabled the inclusion of numerous symbolic elements reflecting the organization’s motto, inscribed on the golden cupola in the lobby: ”Human genius is the source of all works of art and invention. These works are the guarantee of a life worthy of men. It is the duty of the State to ensure with diligence the protection of the arts and inventions.” A moon rock loaned by NASA in 1979 underscores the significance of these words.
Inaugurated in 1978, the blue tower could not keep up with WIPO’s exponential growth. Thus began a desperate race for space. In 1990, the old Braillard building was raised by a floor, thanks to a loan from the BFIO. In 1996, WIPO self-financed a new five-storey building next-door. In 1998, the organization bought the Steiner plot, at the lower end of the Route de Ferney, for 13 million francs, with a view to build. A year later, it acquired the former WMO building and its leasehold, renovated it to provide workspace for 450 people and added a double-storey bridge to connect it to the 1996 building. These modifications, done under pressure, were grafted with varying degrees of success onto the existing 1960s buildings, of which barely a trace remains.
When WIPO announced an international architectural competition for a new building on the Steiner plot, it needed to add 500 new workplaces to its existing 1,000. The building would have to be functional and “intelligent” – that is, adaptable. The jury, which included Pierre Braillard, selected the large Stuttgart-based firm Behnisch Architekten from among 27 finalists.
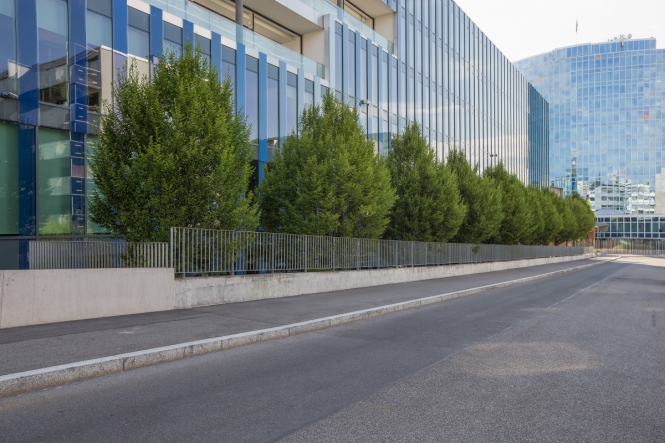
The new administrative building along the Route de Ferney
© Emmanuel Berrod / WIPO
The first stone was laid in 2008, the last in September 2011. Four floors, supported by slim pilotis, rise above a double-height ground floor. Inside the façades of blue-tinted glass, supported by a post-and-transom system painted several shades of blue, all is transparency and light. The interior’s playful colour scheme lends an air of joyful elegance to the fifth building of an organisation that is constantly making headlines.
Inside, transparency, color, and lightness
© Emmanuel Berrod / WIPO
Though the workspace issue had been resolved, the organization still needed adequate seating for delegates from all 188 member states meeting in Geneva. For its new 900-seat conference room, WIPO turned again to Behnisch Architekten. Under the leadership of Stefan Behnisch and Christof Jantzen, this group of German architects is known for its Norddeutsche Landesbank in Hannover and Unilever’s inverted Marco Polo Tower in Hamburg, among other projects. Their influences include the deconstructivist theories of Günter Behnisch, Stefan’s father, architect of the former parliament in Bonn, whose circular shape is meant to embody equality between individuals and functions. “This emphasis on the social dimension is fundamental to our design philosophy, which takes as its starting point the acknowledgement that architecture is generated by the needs of people, needs that may be spiritual as well as material,” they explain (7).
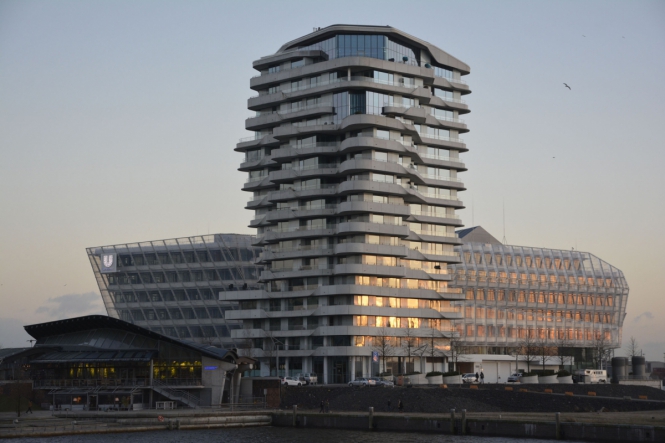
The Marco Polo tower and building, designed by Behnisch for Unilever in Hamburg
© Thomas Hampel / ELBE&FLUT / HafenCity Hamburg GmbH
Observing the variety of architectural styles added to WIPO’s campus over the years, Stefan Behnisch delivered a resolutely twenty-first-century object, whose dominant material – wood – contrasts with glass, and whose shape questions the orderly linearity of the surrounding buildings. For the heir of a disciple of Derrida, disorientation is the starting point of architectural creativity. Next comes the desire to build something with the potential to become a landmark.
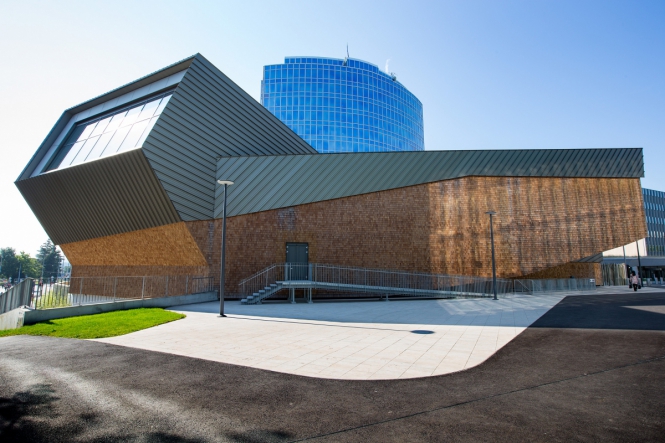
The conference room, dressed in wood
© Emmanuel Berrod / WIPO
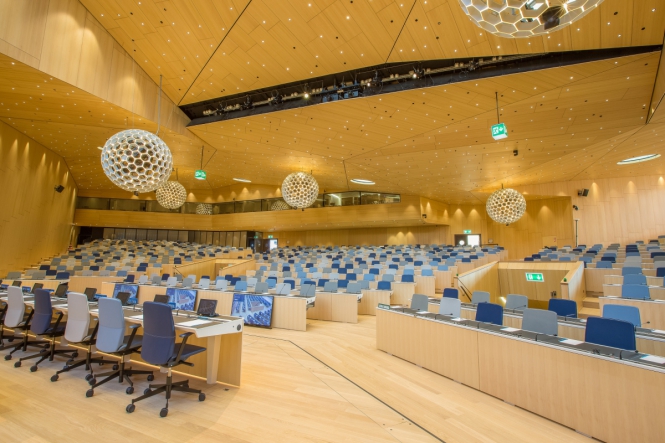
Inside
© Emmanuel Berrod / WIPO
The conference centre that Behnisch designed for WIPO is therefore surprising, disconcerting, even challenging. With its round window pointed like a telescope toward Mont Blanc, emerging from an opaque, polygonal structure nestled between two buildings, it is the Place des Nations’ latest symbol – one that remains enigmatic for many. But a building containing a piece of the moon is entitled to break free from the familiar, repetitive forms of earthbound architecture.
With its modernist 1961 cuboid, its 1978 blue shell, its 2011 glass box and its eccentric 2014 polygon, the richest of Geneva’s international organizations has etched onto the landscape the record of several eras of contemporary architecture.
(1) “Pose de la première pierre du bâtiment des Bureaux internationaux à Genève”, 22 juillet 1958, insert in La Propriété intellectuelle and Les droits d’auteurs, August 1958
(2) Journal de Genève, 14 March 1957
(3) Federal Council Message no. 7337, 8 February 1957
(4) Pierre Braillard, de 1932 à 1982, Un demi-siècle d’architecture à Genève, Editions Pierre Braillard, Monaco 2007
(5) Ibid.
(6) Ibid.
(7) Behnisch Architekten website
